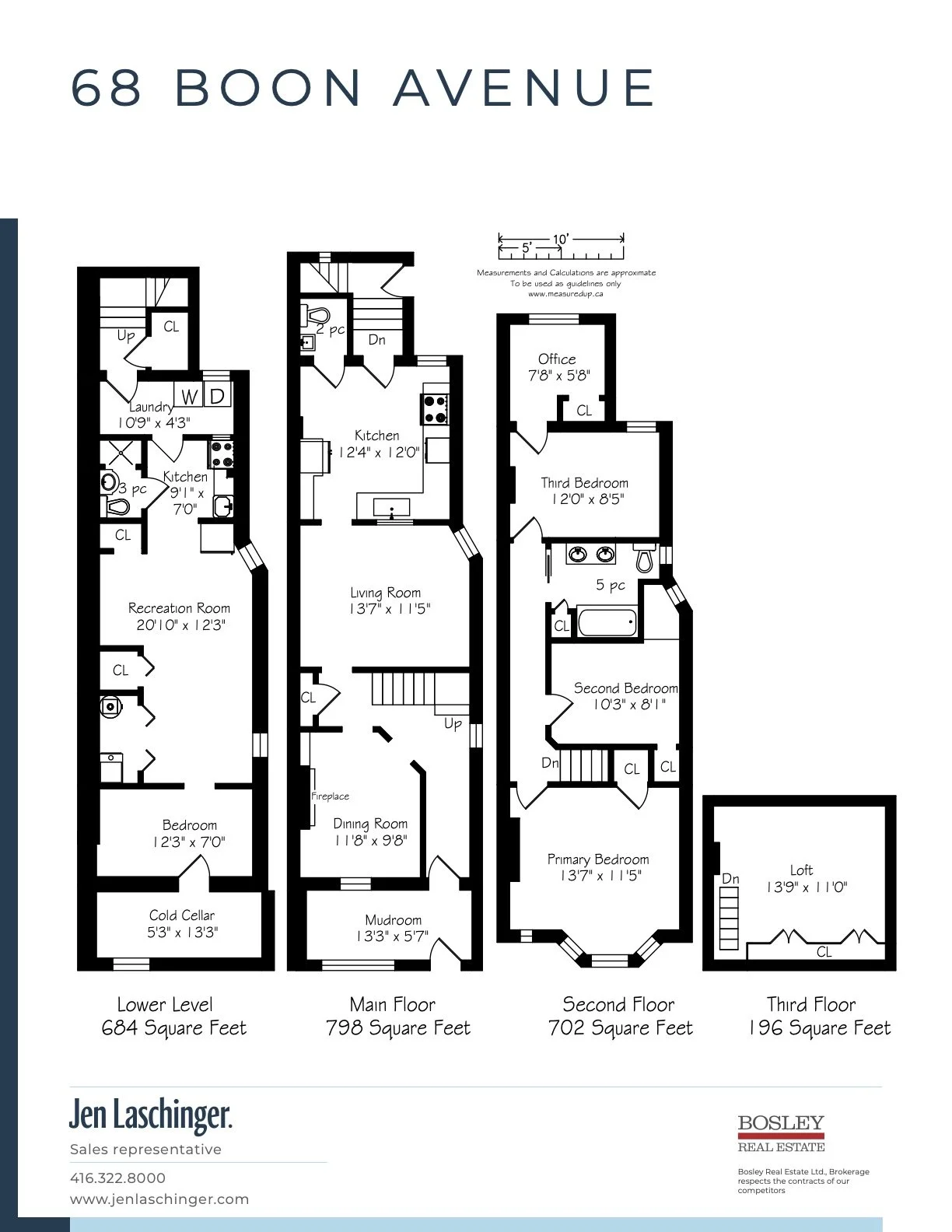68 boon ave
sold for 23% of asking with 11 offers































what the sellers had to say about working with me
“I cannot speak highly enough of Jen! Her knowledge of the market and keen eye for design put us at ease right from the start. By recommending a few improvements and transforming our house with her staging, she was able to maximize the value of our house which made us very happy clients! Working with Jen was such a pleasure! I would highly recommend Jen to anyone looking to navigate the market and the process of buying and selling!”
Loaded with Character, this 3 bedroom home boasts charming details and unique features found only in a well loved century home. Classic mouldings, original hardwood floors and high ceilings adorn the property. The primary bedroom boasts a secret ladder into the finished attic space and the large family bathroom has been renovated with marble hex tile and double sinks. The cozy sunroom off the 3rd bedroom makes a perfect home office/dressing/playroom. The family sized kitchen has been timelessly updated with white cabinetry, quartz counters and s/s appliances. The basement, with it’s separate entrance, can be rented separately or used for a growing family. Practical elements like built-in storage, the front mudroom and main floor powder room make day to day life a breeze.
Licensed front pad parking and sunny landscaped backyard. Easy access to dedicated streetcar line and Dufferin bus for a short trip downtown. Quick walk to Earlscourt park and community center, shops and restaurants on St Clair.
Contact jen@jenlaschinger.com for full list of inclusions, pre-list home inspection & property survey.
quick facts
List price: Sold!
Bedrooms: 3+1
Bathrooms: 3
Taxes: $3690.49 (2022)
Licensed front pad parking
Get more information about this listing:


