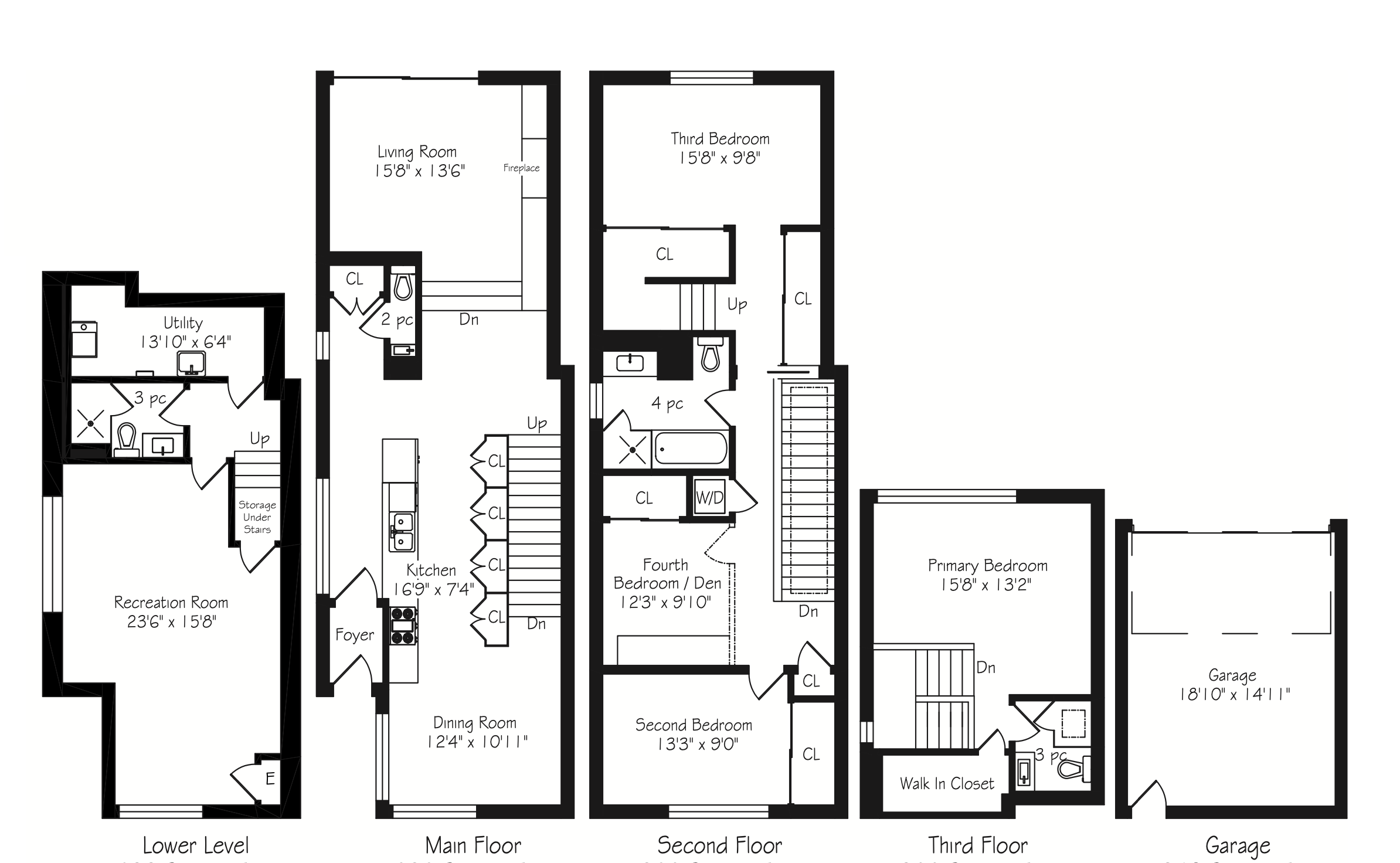41 Garden Avenue
Roncesvalles | SOLD



























































WHAT THE SELLERS HAD TO SAY ABOUT WORKING WITH ME
“I can unequivically recommend Jen. Selling your home is stressful, and she did everything to make it as easy as possible. She listens, offers practical and creative ideas with ease of implementation as she shared all information and detailed plans. She understands the needs of both the client and buyers. She took care of every detail leading up to the sale with her talented army of trades to faciliate moving, painting, staging and small creative touches that make a huge difference. Under her care the house looked terrific and sold quickly. She gets it right as she pays close attention to the details and big picture throughout the entire process. Too, Jen's positive energy and laugh is a pleasure. Use Jen if you want to sell or buy in Toronto - she is terrific.” (March, 2025)
ABOUT THIS PROPERTY
Detached home
1.5 Car Garage
4 bedrooms
2800 Sq Feet
4 bathrooms
QUICK FACTS
List Price: $3,195,000
4 bedrooms
4 bathrooms
1.5 Car garage (accessed via laneway)
Property Taxes: $9491.89 / 2024
PROPERTY DETAILS
Completed in 2012 by LGA Architectural Partners, the aptly named and extensively published contemporary Garden house, is a one-of-a-kind custom build that blends seamlessly into the Roncesvalles streetscape. This unique 4-bedroom home boasts a thoughtful layout that responds and adapts to the needs of a busy urban family and working from home professionals. The serene interior is infused with natural light that plays on volumes throughout the day quietly transforming the living spaces with soft airiness. The 2800 sq ft of living space unfolds slowly and surprisingly as you move through the home with radiant heated polished concrete floors and expansive windows at the front, side and rear that overlooks mature, landscaped gardens. Velux skylights over the open stairwell draw natural light into the centre of the home and the kitchen below, generating passive air circulation and cooling of warm air in the summer. The custom kitchen with maple cabinetry and white lacquer finish custom pantry, Caesarstone counters and back-painted glass backsplash opens into the dining room that overlooks the lush front garden. The discrete entry includes a generous front hall closet and powder room. The sunken family room with large Loewen sliding glass door is seamless with the private, treed south-facing garden and detached garage. The open, wide oak stairs led to the second floor that opens onto a light-filled library study designed to easily convert back to the 4th bedroom. The two bedrooms on opposite ends of the home are bathed in light and kitted out with large built-in closets. There is also a 4-piece bathroom, laundry and linen closet. The glorious third floor primary retreat with vaulted ceilings and massive south facing windows is complete with skylit 3-piece ensuite and walk-in closet. The well-lit lower level is a discrete, private space perfect for guests, kids, home theatre or gym, with 3-piece bathroom. Energy efficient solutions like zoned heating for the radiant flooring and spray foam insulation have been employed where possible. The 1.5 car garage is accessed via the laneway. Discreet built-in storage abounds. A rare gem within vibrant Roncesvallles village!







