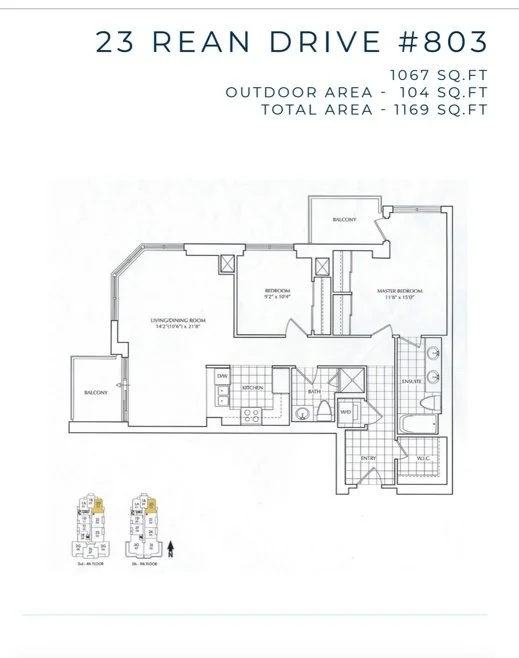23 Rean Drive, Suite 803
offered for sale at $939,000























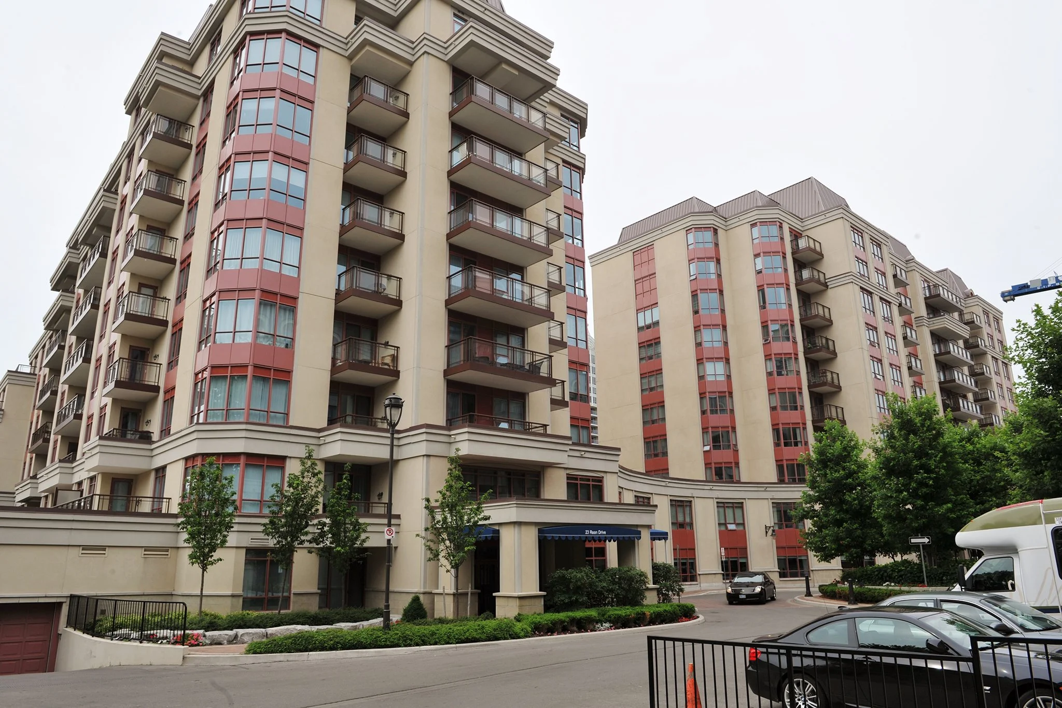
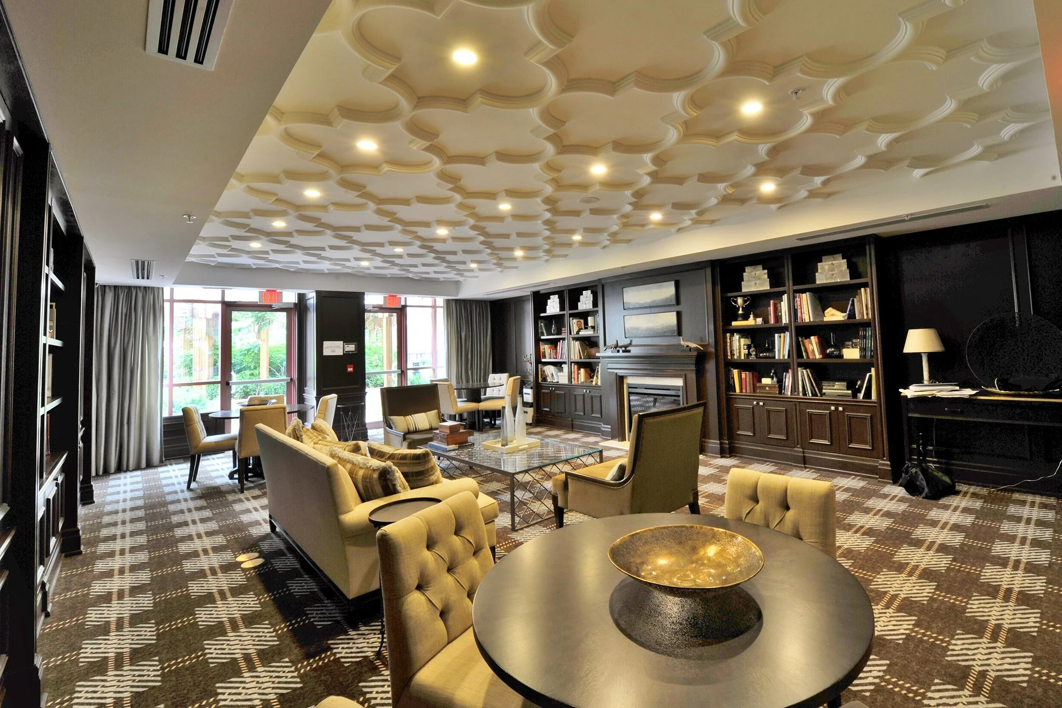
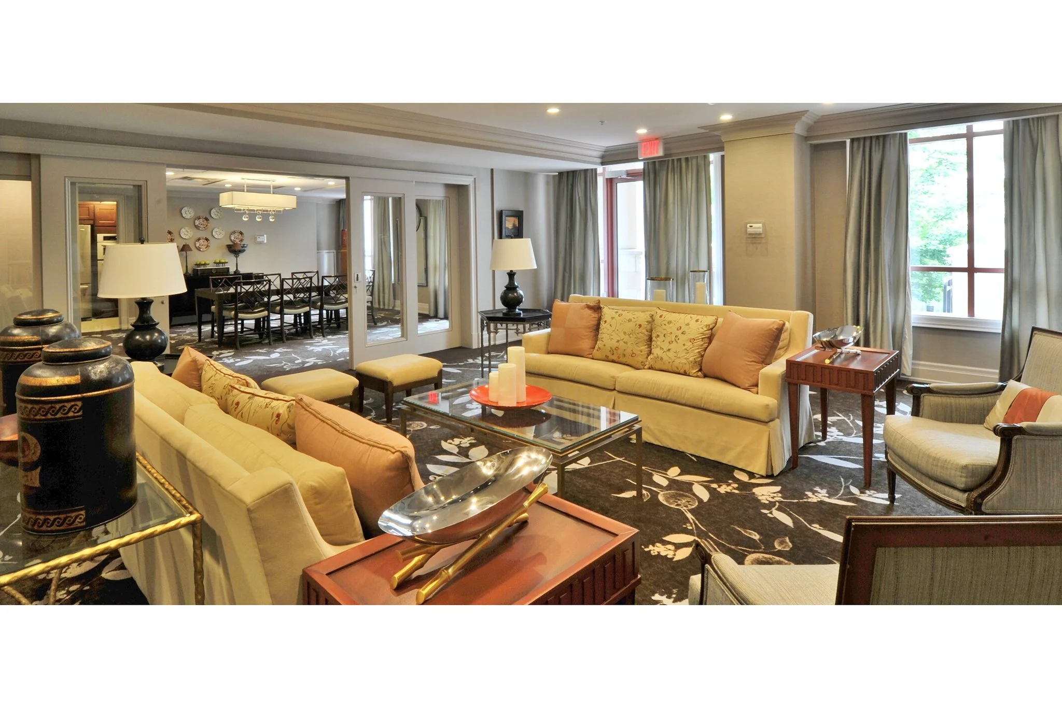
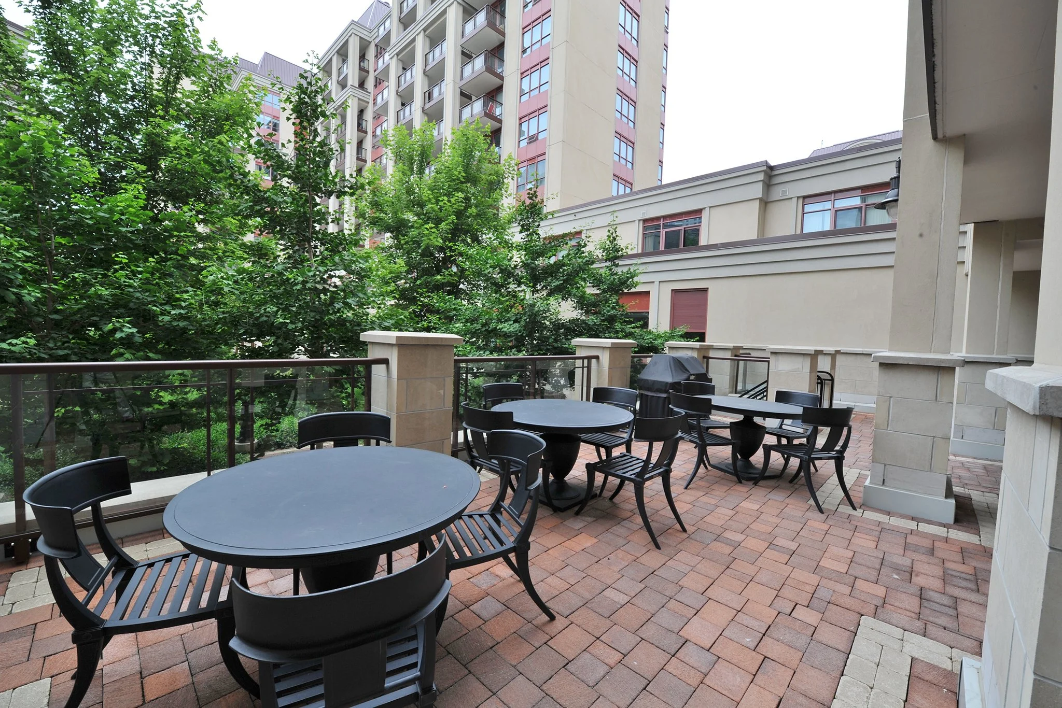
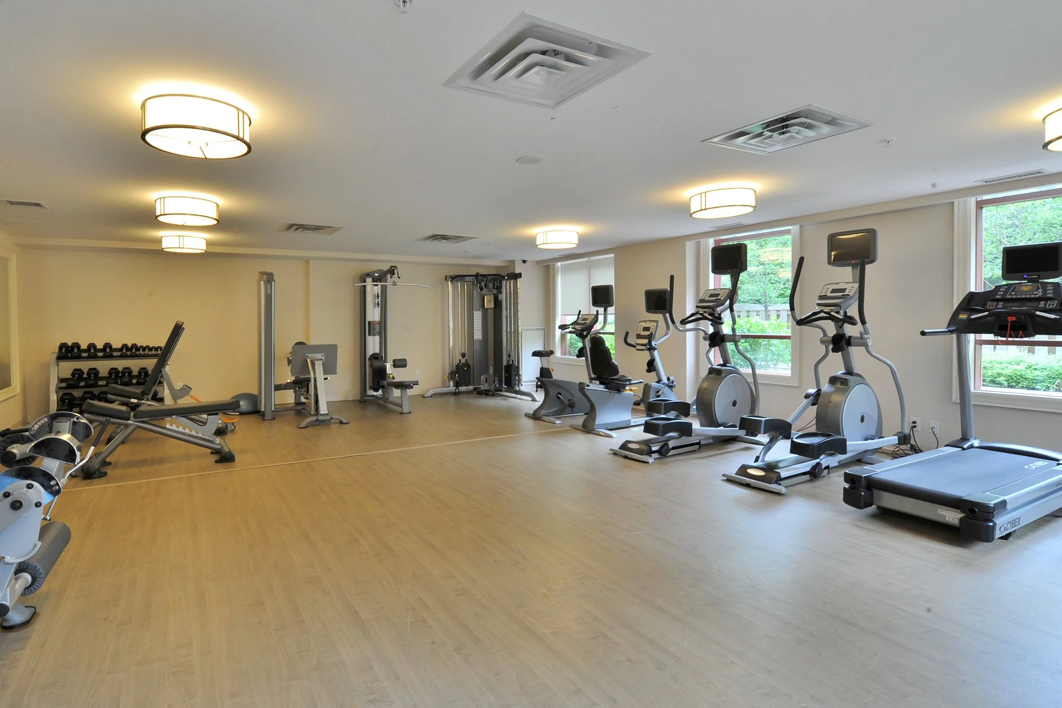
Beautifully upgraded light-filled corner unit in Bayview Manor. This 2 bedroom 2 bath Unit boast hardwood and marble floors, 9 foot ceilings, Hunter Douglas window coverings and Granite & Marble countertops. Excellent layout and private Primary Suite complete with its own balcony with sun-rise views. The classic white kitchen has stainless steel appliances and granite breakfast bar over looking the Dining Room. Complete with parking and locker.
This quiet and well run building boasts easy access to transit, shops and restaurants at Bayview Village.
QUICK FACTS
List Price: $799,000
2 Bedrooms, 2 Bathrooms
Taxes: $3440.00 (2021)
1 Parking and 1 Locker
Get more information about this listing:

