110 Charles Street East, suite 1805
SOLD!
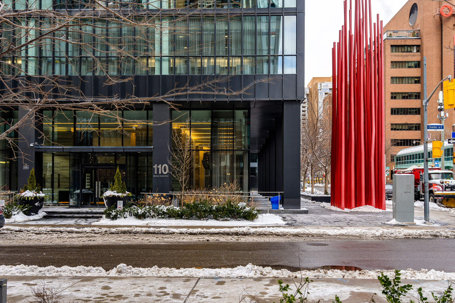
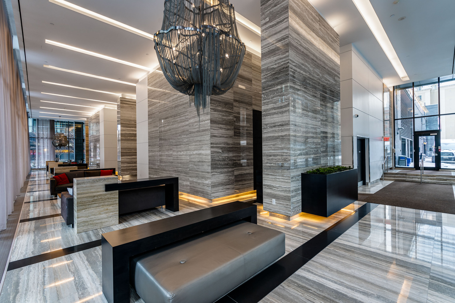
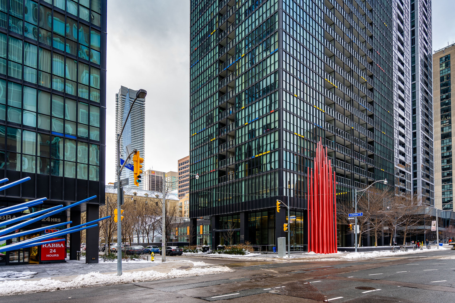
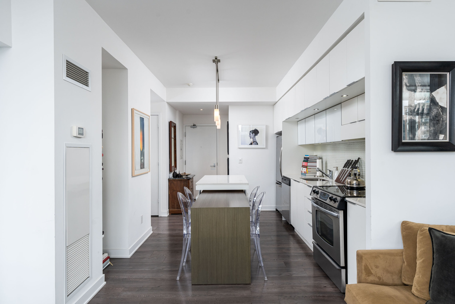
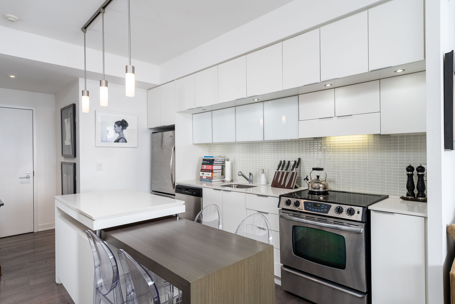
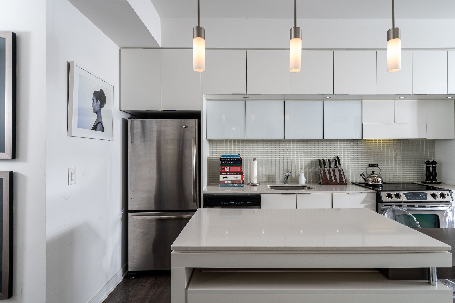
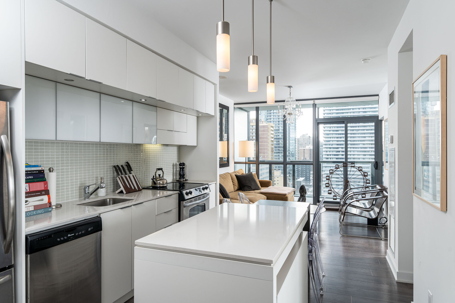
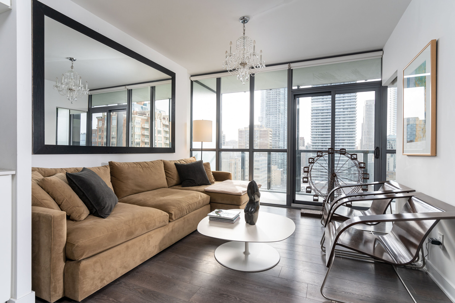
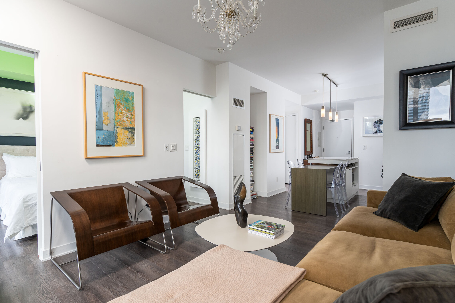
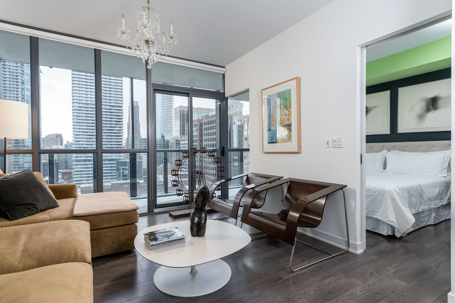
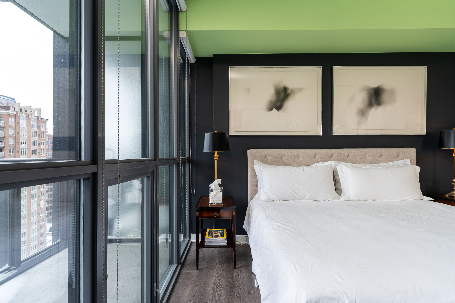
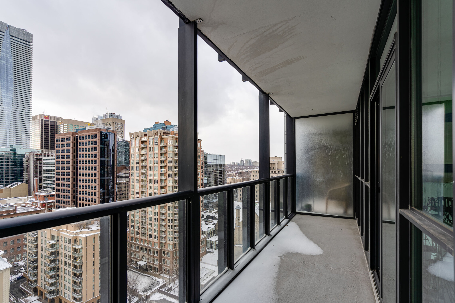
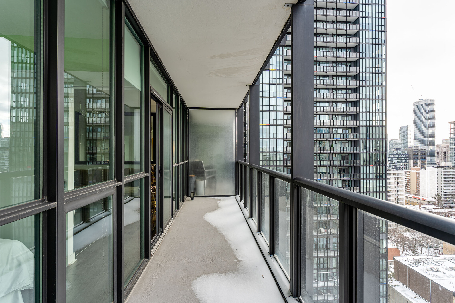
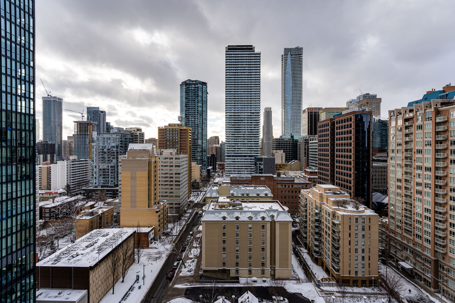
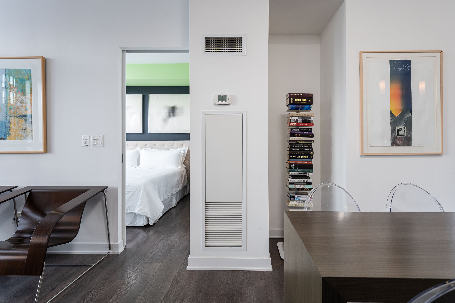
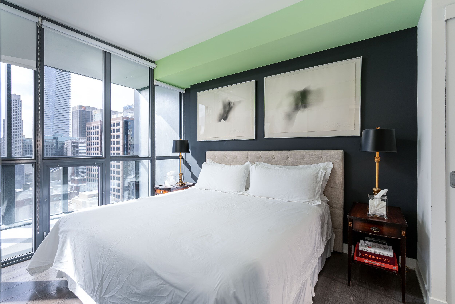
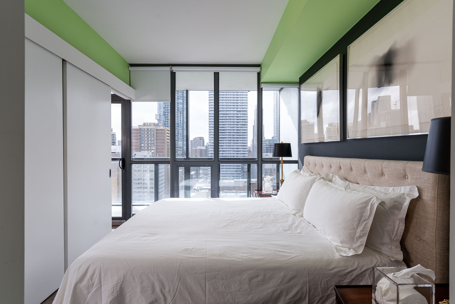
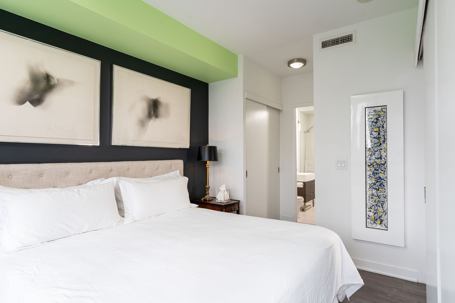
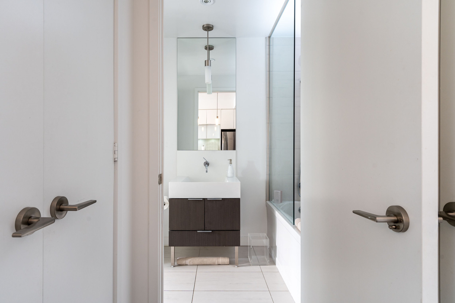
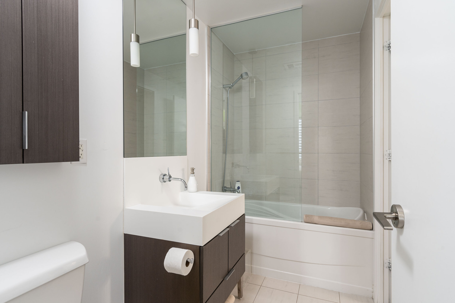
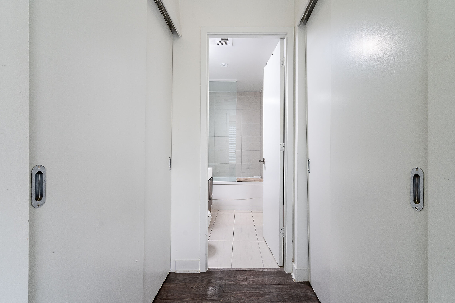
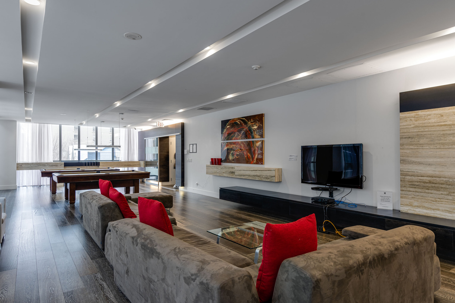
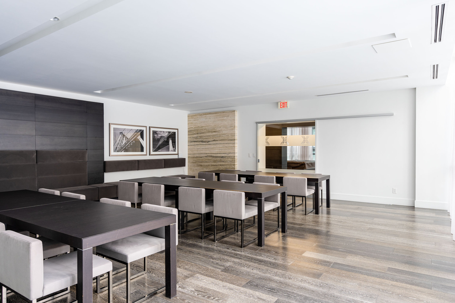
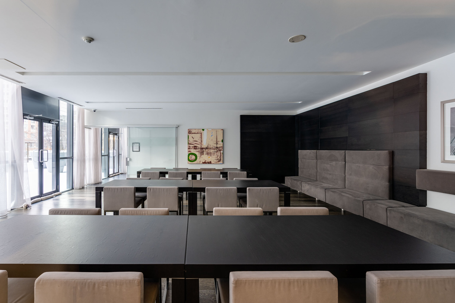
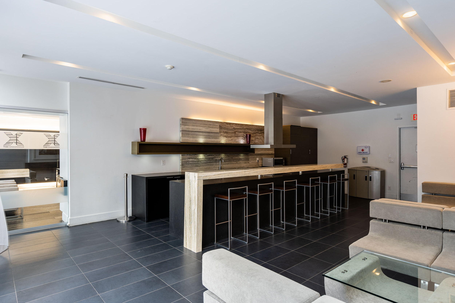
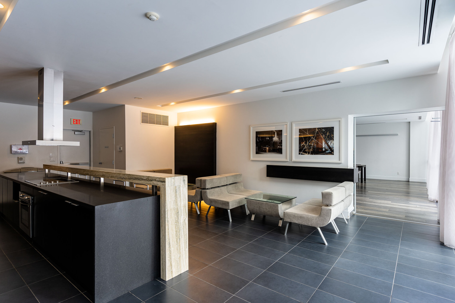
Gorgeous 1 bedroom condo with the x factor! Stylish and functional layout - clean, modern kitchen with built-in center island and retractable dining table. The large master bedroom features double walk-through closets and semi-ensuite bath. Incredible city views from the floor to ceiling west facing windows and oversized balcony. Truly exceptional!
Incredible location walking distance to Bloor St., Yorkville, Yonge St, U of T, Ryerson, the subway, The Village. 24 hr concierge and state of the art amenities. 9' smooth ceilings. owned parking and locker included.
QUICK FACTS
Listing Price: $599,000
584 square feet (MPAC)
Bedrooms: 1
Bathrooms: 1
Includes: Owned parking & locker
Property Taxes: $2,475.27 (2019)
Maintenance Fees: $452.76
X Condominium
Designed by allianceArchitects, building completed in 2010 by Great Gulf Homes
Amenities include visitor parking, concierge, outdoor pool, gym, party room, meeting room, guest suites
Management: Crossbridge Condominium Services 416-922-9180


